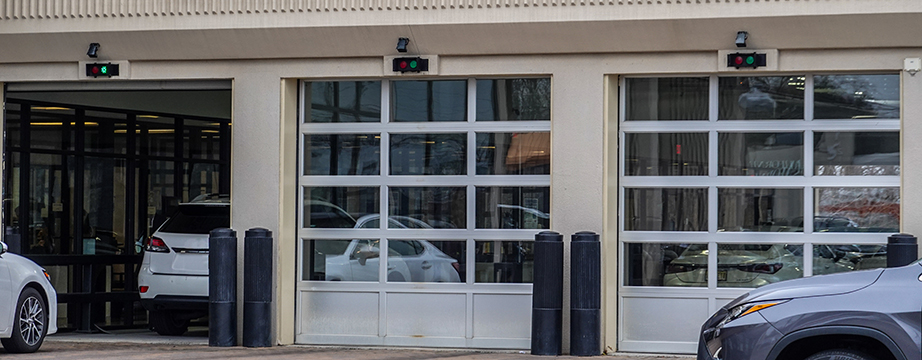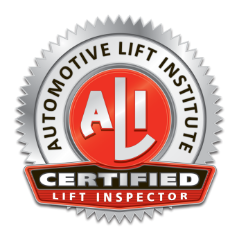
An accurate layout is an important step to maximizing your space, efficiency and profitability. We work directly with you, equipment program managers, and architects using the latest tools and techniques, to develop an efficient and capable service area to fit your needs. We will happily consult with you on any project you may need to be analyzed.
We want our clients to get the most out of their job shops. That’s why we work diligently and effortlessly to create the perfect layout for your specific needs. Our final designs are guaranteed to have your shop and work flowing. Our goal is to maximize your overall profits and to keep you and your customers satisfied for years to come.
Rotary assistPRO
With Rotary assistPRO you get custom layouts of your facility with vehicle turning radius and traffic flow analysis based on the vehicles it will service. You also receive online, CSI three-part product specifications through ARCAT Spec Wizard and information-rich Rivit BIM models.
A dedicated website for architects with 2D CAD blocks, written three-part specifications and product selection tools are also included. Rotary is an approved AIA provider assisting architects in earning CE credits. Building Information Modeling objects are also updated regularly.

